Neubau des LVR-Hauses, Köln
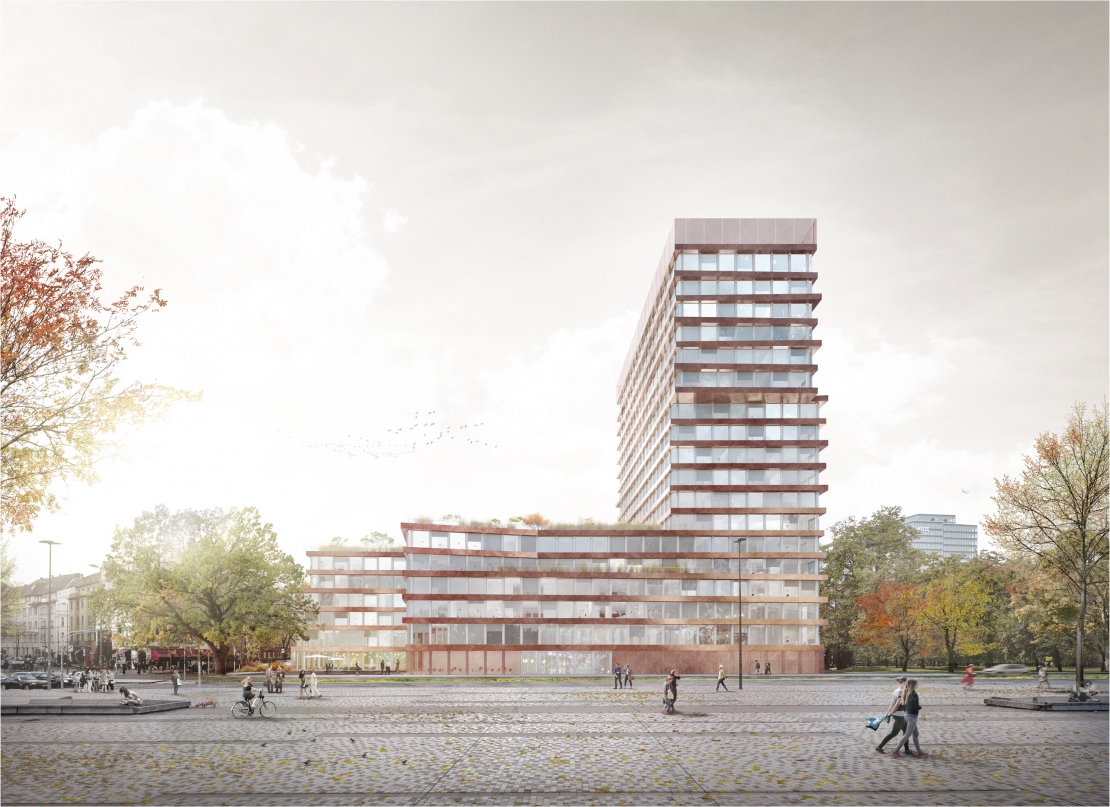 Blick vom Deutzer Bahnhof
Blick vom Deutzer Bahnhof 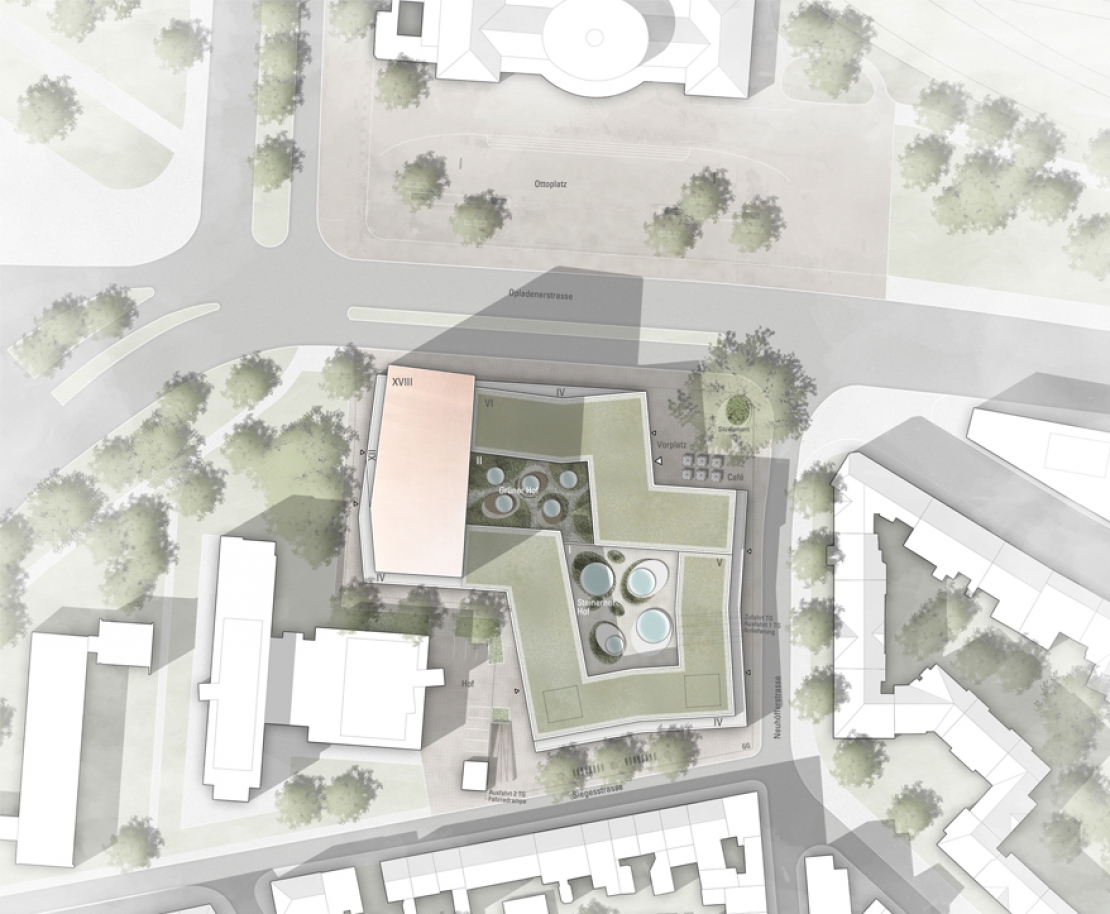 Lageplan
Lageplan 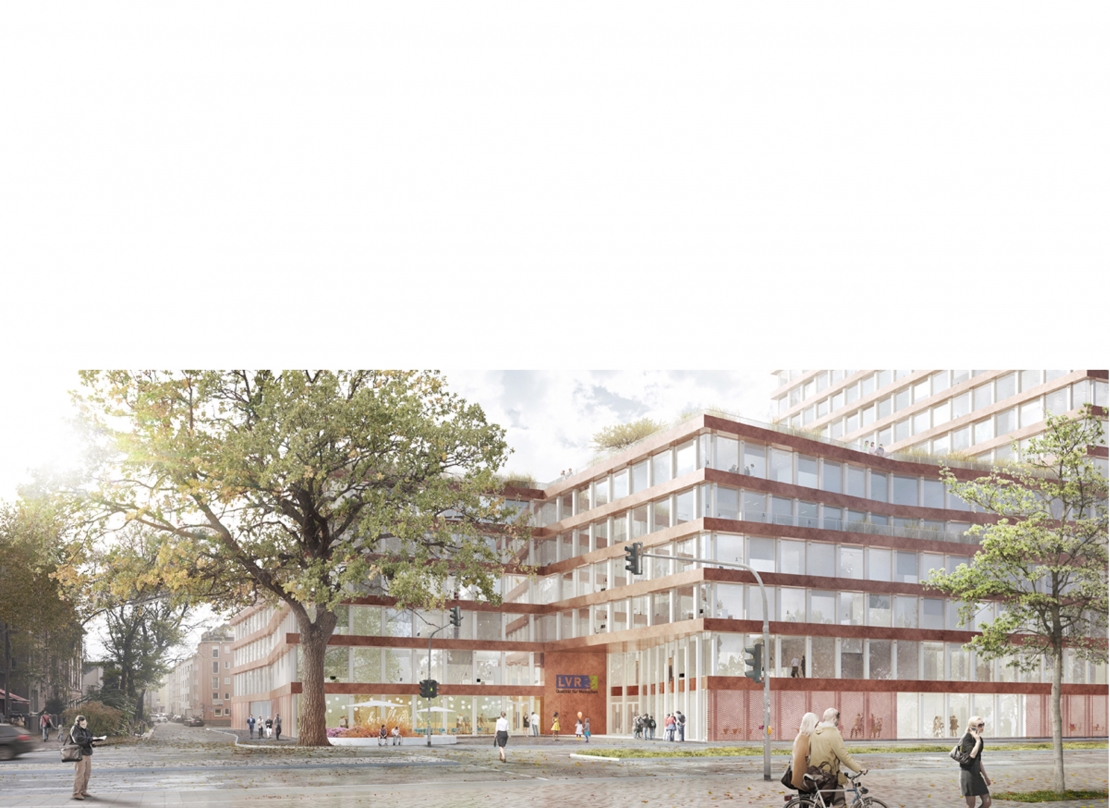 Blick vom Ottoplatz
Blick vom Ottoplatz 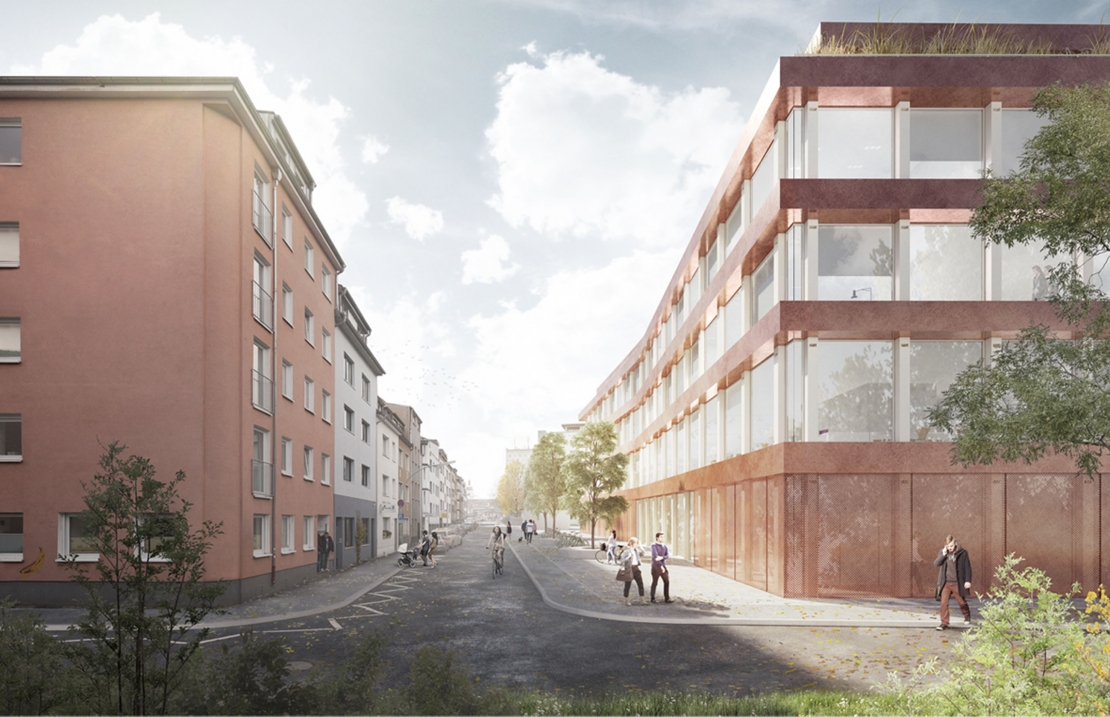 Blick in die Siegesstraße
Blick in die Siegesstraße 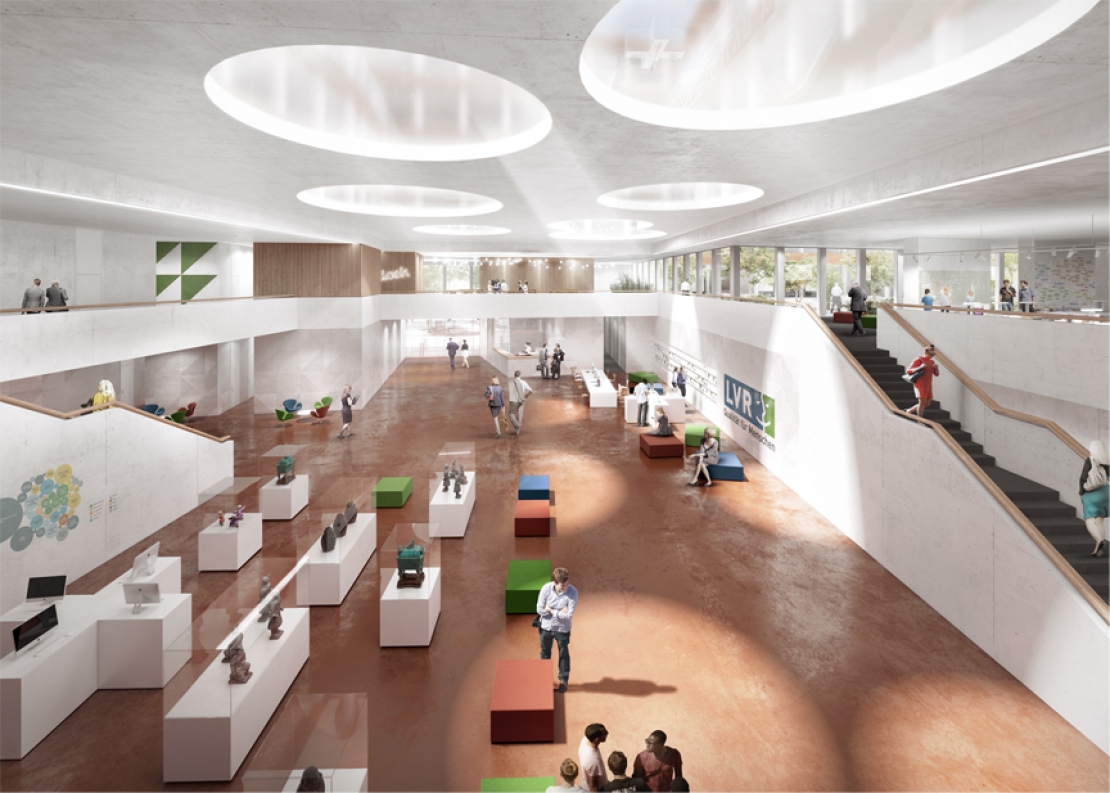 Eingangsbereich
Eingangsbereich Der Landschaftsverband Rheinlands nimmt eine wichtige Funktion im öffentlichen Leben Nordrhein-Westfalens ein. Der Neubau soll dies an der prominenten Stelle gegenüber des Bahnhofs Köln-Deutz widerspiegeln. Dafür wird ein einladendes, demokratisches Haus vorgeschlagen, ein Gebäude, das sowohl für die Mitarbeiter als auch für Anwohner und Besucher den Leitgedanken des LVR „Qualität für Menschen“ abbildet.
Die städtebauliche Setzung folgt dem Ansatz, die Blockstruktur des bestehende Quartiers weiterzubauen und nach Nordwesten mit einem Hochpunkt abzuschließen.
Abgeleitet aus der Geometrie der umgebenden Blockrandbebauung wird ein Baukörper entwickelt, der mit seinen Faltungen, Rücksprüngen und Vorsprüngen auf die unterschiedlichen räumlichen Situationen antwortet. Durch diese Staffelung der Raumkanten wird ein adäquater Übergang zu der angrenzenden 6 bis 4-geschossigen Bebauung erreicht.
Die städtebauliche Setzung folgt dem Ansatz, die Blockstruktur des bestehende Quartiers weiterzubauen und nach Nordwesten mit einem Hochpunkt abzuschließen.
Abgeleitet aus der Geometrie der umgebenden Blockrandbebauung wird ein Baukörper entwickelt, der mit seinen Faltungen, Rücksprüngen und Vorsprüngen auf die unterschiedlichen räumlichen Situationen antwortet. Durch diese Staffelung der Raumkanten wird ein adäquater Übergang zu der angrenzenden 6 bis 4-geschossigen Bebauung erreicht.
Nichtoffener Wettbewerb
Dipl. Ing. Raluca Neagu-Aldan
Dipl. Ing. Johannes Dachsel
Jan-Christoph Langhorst
Dipl. Ing. Raluca Neagu-Aldan
Dipl. Ing. Johannes Dachsel
Jan-Christoph Langhorst