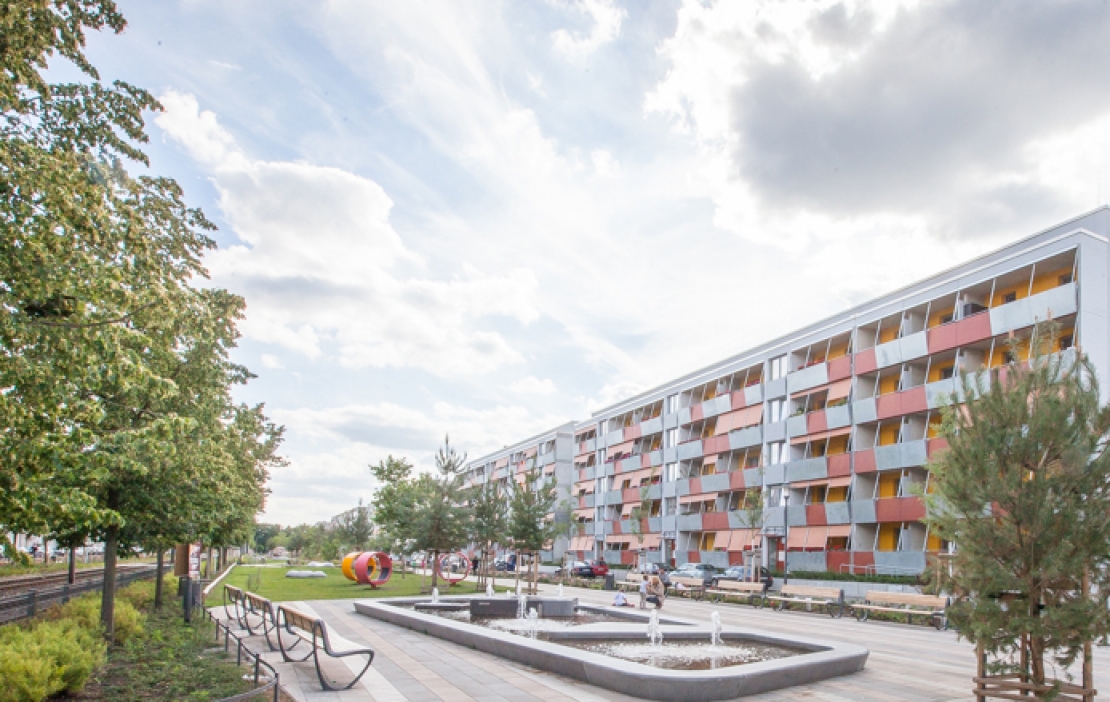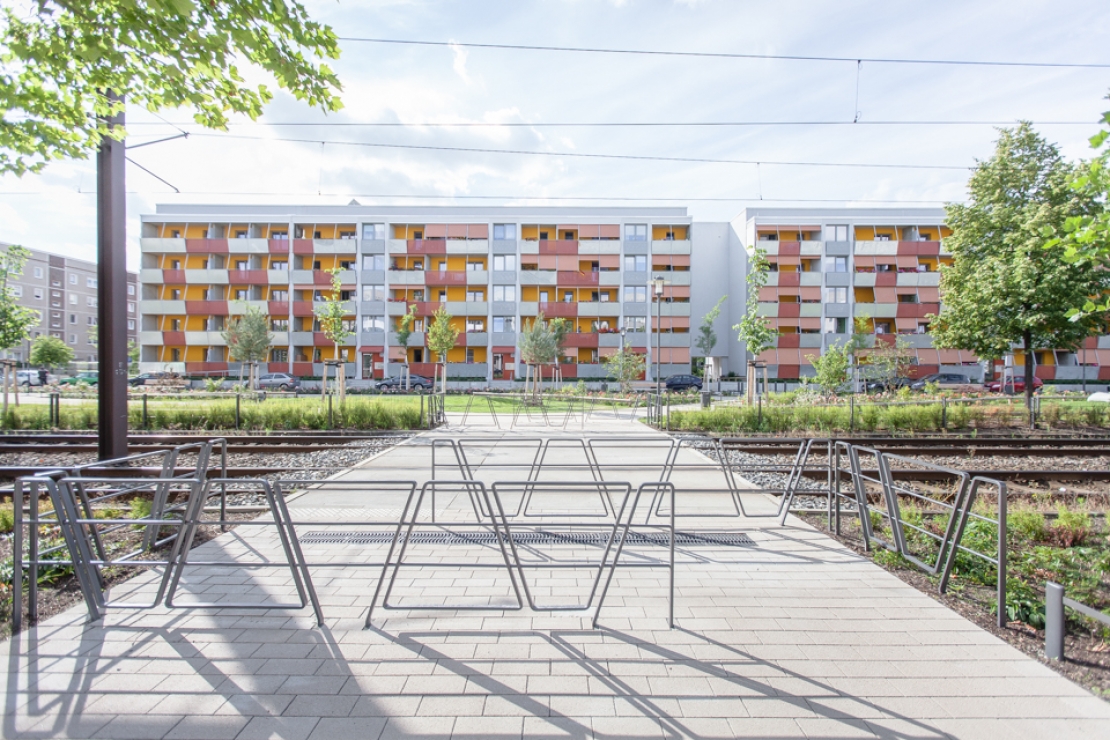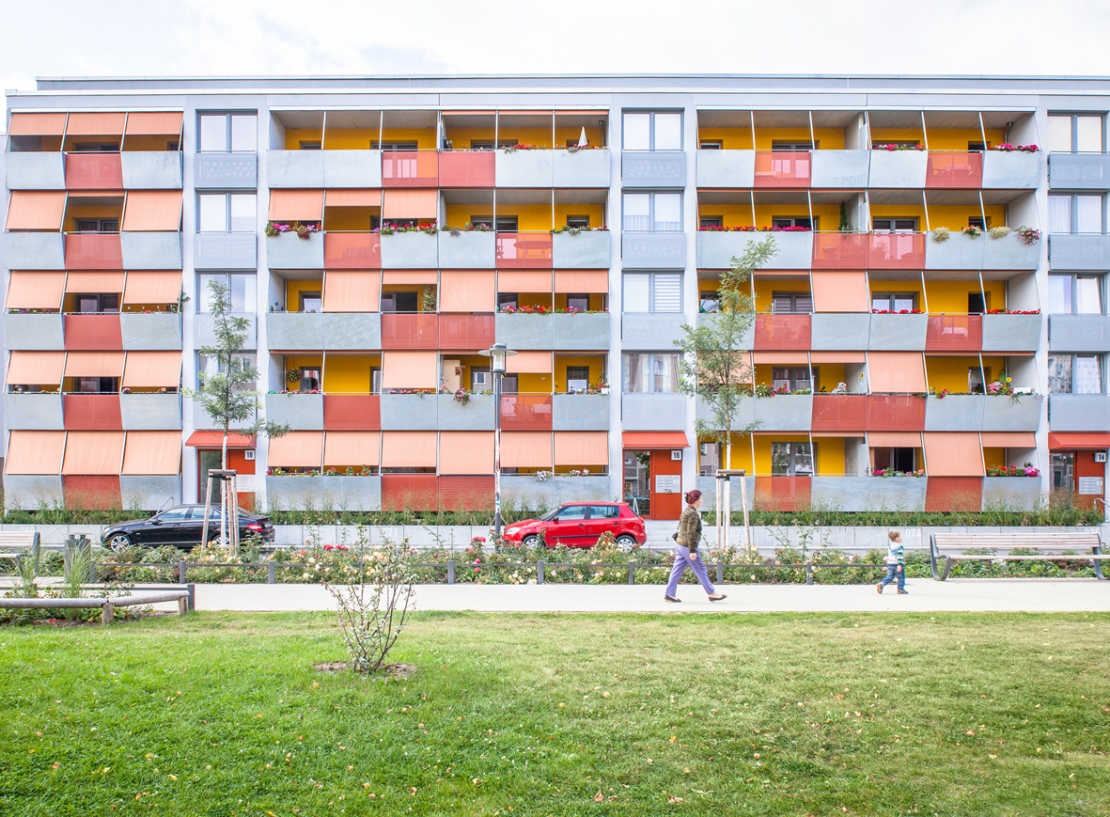Drewitz, Potsdam



The Drewitz large housing estate is located on the southeastern outskirts of Potsdam and was built in 1988/1989 as one of the last new housing developments of the former GDR. The area is dominated by five-story buildings constructed in the WBS 70 large-panel construction method.
After the redevelopment, access is provided via a wrap-around access ramp, enabling barrier-free entry to the individual buildings. Approximately half of the existing apartment layouts have been reorganized.
The striking balcony construction defines the appearance of the neighborhood. The new band-like balustrade spans almost the entire street side. The balustrade elements consist of plantable zinc troughs and perforated metal panels. The handrail and sunshades are positioned behind the balustrade elements, creating a delicate structure that is visually added to the building.
Solar collectors are integrated into the design, serving both as a source of hot water for the building and as support for the heating system.
After the redevelopment, access is provided via a wrap-around access ramp, enabling barrier-free entry to the individual buildings. Approximately half of the existing apartment layouts have been reorganized.
The striking balcony construction defines the appearance of the neighborhood. The new band-like balustrade spans almost the entire street side. The balustrade elements consist of plantable zinc troughs and perforated metal panels. The handrail and sunshades are positioned behind the balustrade elements, creating a delicate structure that is visually added to the building.
Solar collectors are integrated into the design, serving both as a source of hot water for the building and as support for the heating system.
Client:
Pro Potsdam GmbH
Location:
Konrad-Wolf-Allee 14-24,
Guido-Seeber-Weg 2-8,
Eduard-Von-Winterstein-Str. 1-5 and 7-13
14480 Potsdam Drewitz
Pilot project ‘Garden City Drewitz’ Urban development funding programme ‘Socially Integrative City’
KfW Efficiency House 70
Data:
Gross floor area: 16,716.59 m2
Team:
Dipl.-Ing. Nicole Lätsch
Dipl.-Ing. Carsten Bernstein
Pro Potsdam GmbH
Location:
Konrad-Wolf-Allee 14-24,
Guido-Seeber-Weg 2-8,
Eduard-Von-Winterstein-Str. 1-5 and 7-13
14480 Potsdam Drewitz
Pilot project ‘Garden City Drewitz’ Urban development funding programme ‘Socially Integrative City’
KfW Efficiency House 70
Data:
Gross floor area: 16,716.59 m2
Team:
Dipl.-Ing. Nicole Lätsch
Dipl.-Ing. Carsten Bernstein