Renovation and extension of the town hall, Bayreuth
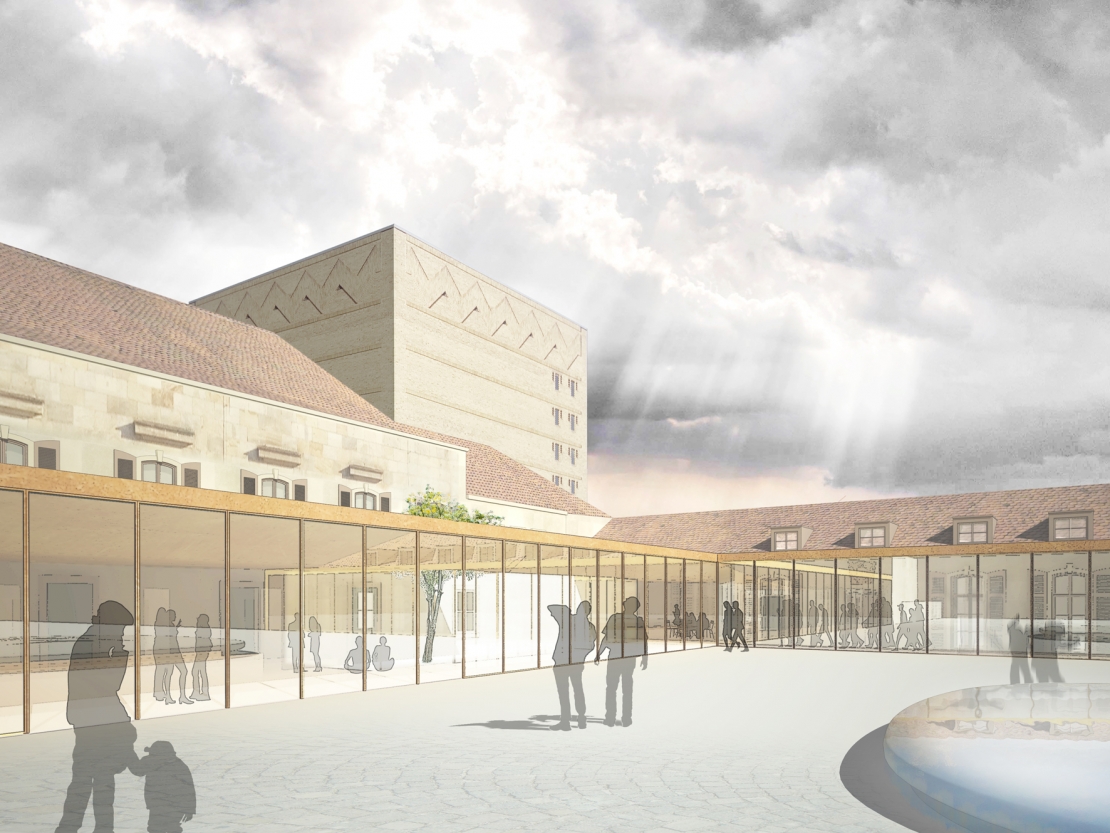
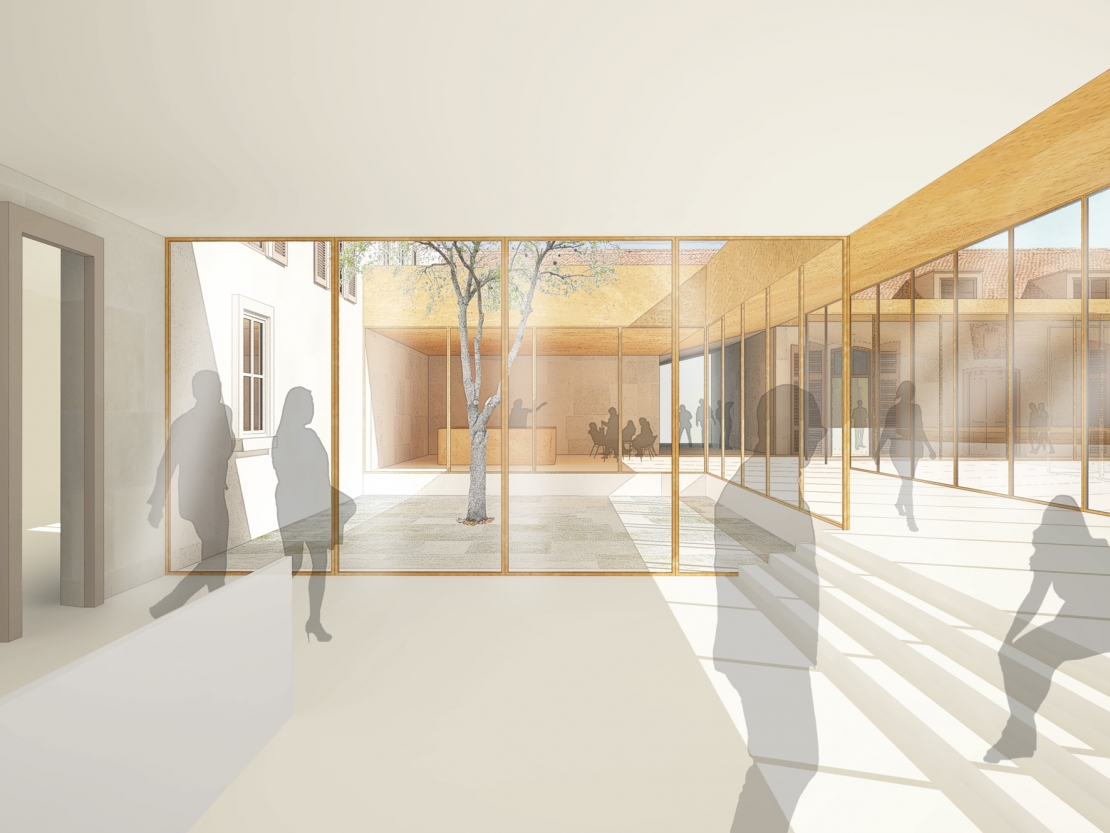
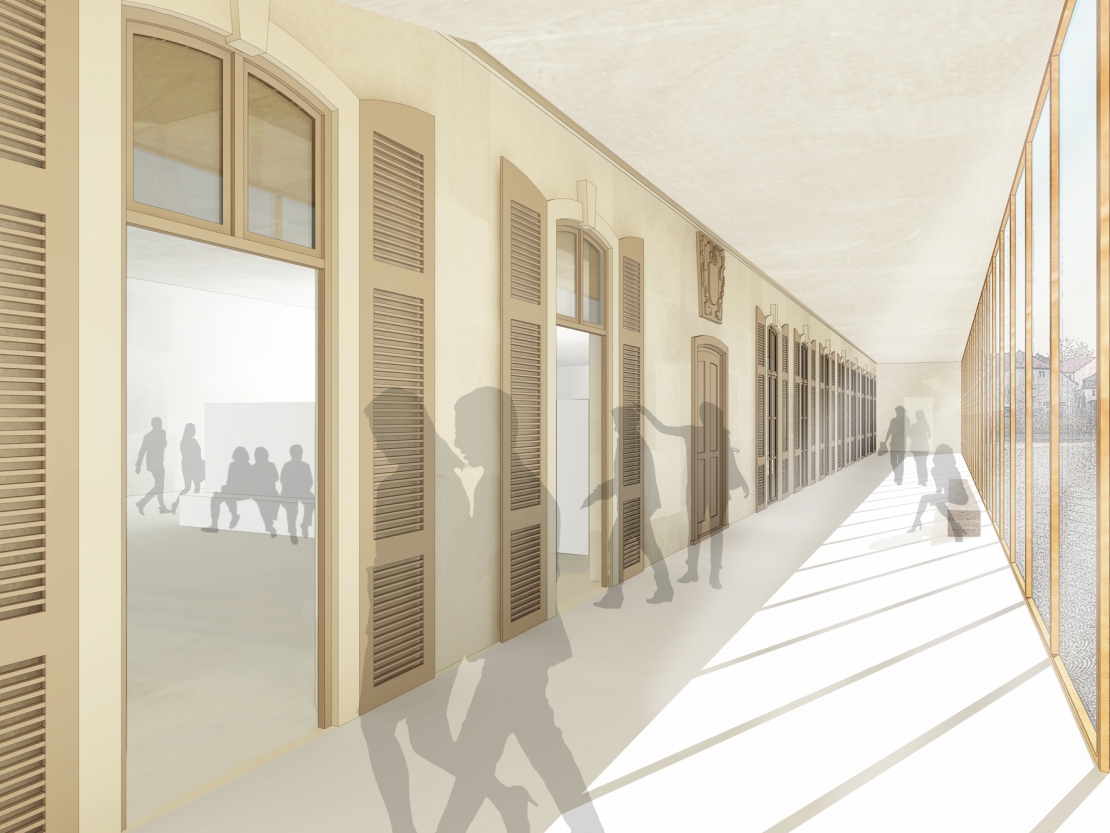
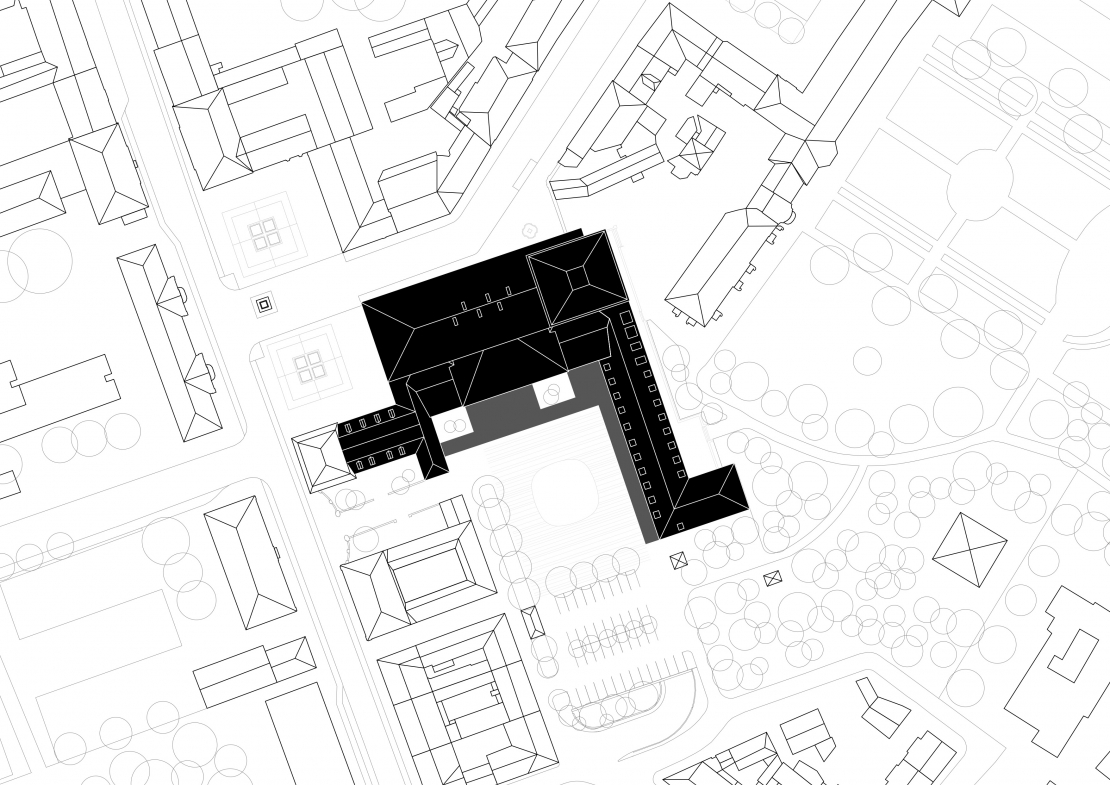
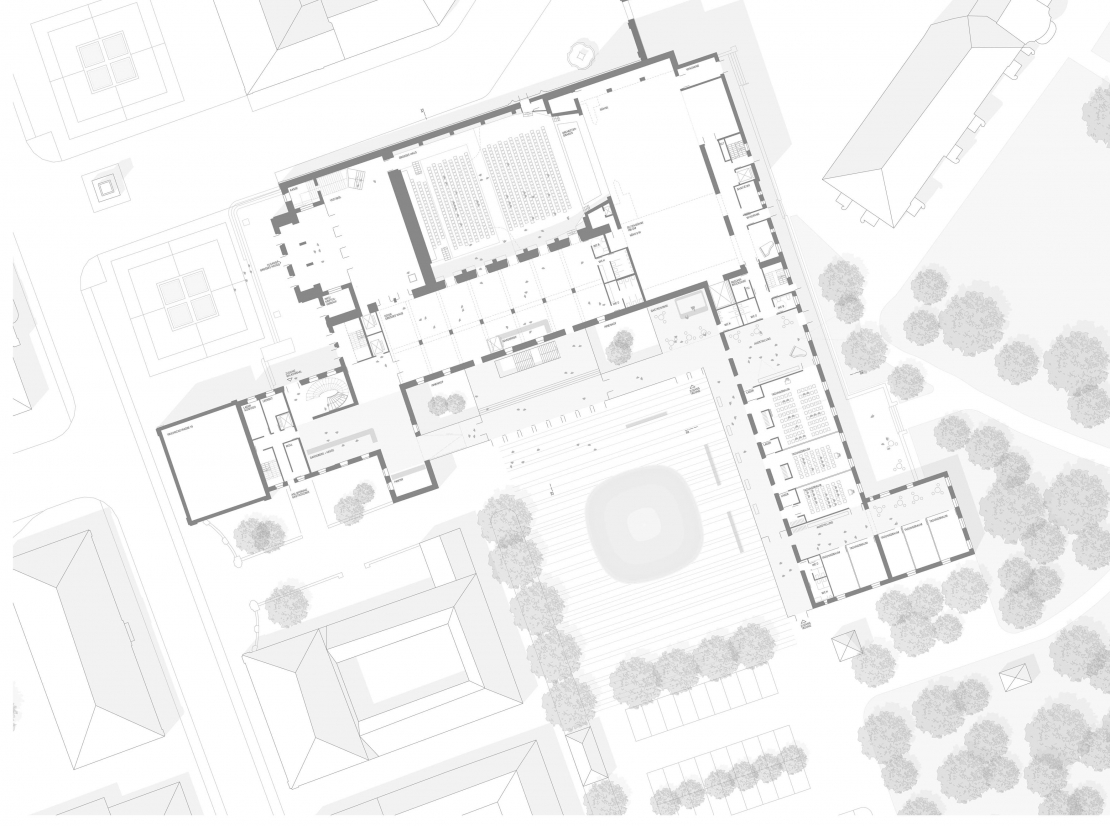
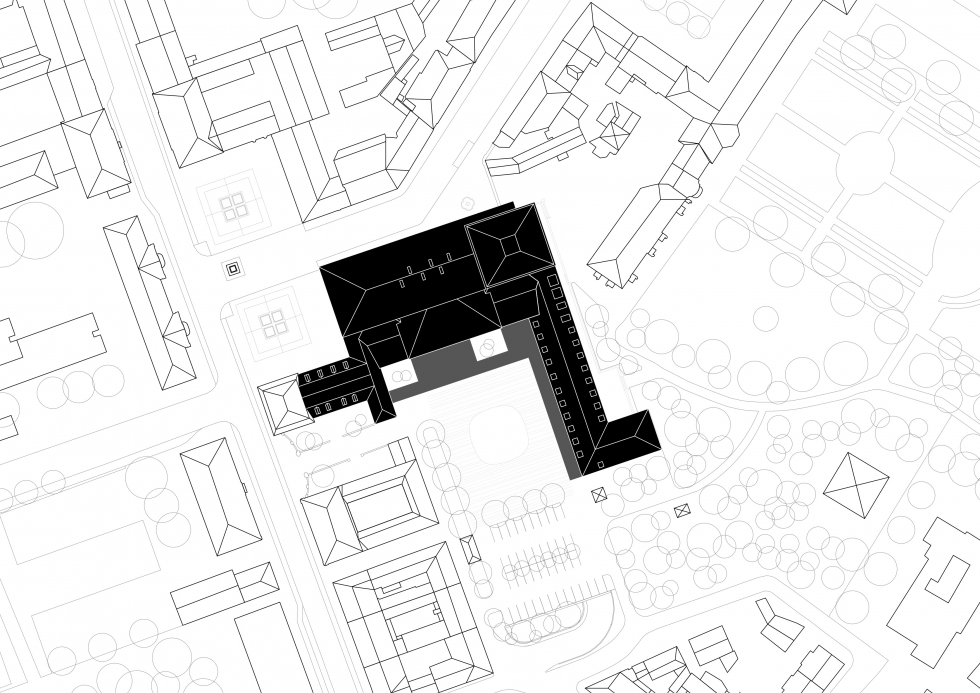
Since its construction as a riding hall in 1748, the town hall building has been remodelled and extended several times and was also partially destroyed during the Second World War.
Already before the war and after the destruction, the hall was remodelled and extended by the architect Hans C. Reissinger into the Stadthalle with three venues. Accordingly, the building in its current state is a combination of various components from different eras.
In future, the town hall will become a cultural and conference centre for events of international standard. To this end, not only will the existing event halls such as the Great Hall, the Balcony Hall and the Small Hall be remodelled, but an additional conference area will also be created. A cloister will act as a central access element, connecting the multifunctional complex.
The structure of the historic buildings will not be remodelled, but left visible. The open spaces will be redefined and their quality significantly enhanced. Attractive inner courtyards will be created between the new building and the existing buildings, framed by the glass façades of the conference centre and the historic façade.
Already before the war and after the destruction, the hall was remodelled and extended by the architect Hans C. Reissinger into the Stadthalle with three venues. Accordingly, the building in its current state is a combination of various components from different eras.
In future, the town hall will become a cultural and conference centre for events of international standard. To this end, not only will the existing event halls such as the Great Hall, the Balcony Hall and the Small Hall be remodelled, but an additional conference area will also be created. A cloister will act as a central access element, connecting the multifunctional complex.
The structure of the historic buildings will not be remodelled, but left visible. The open spaces will be redefined and their quality significantly enhanced. Attractive inner courtyards will be created between the new building and the existing buildings, framed by the glass façades of the conference centre and the historic façade.