Residential Complex in Hybrid Timber Construction, Landshut
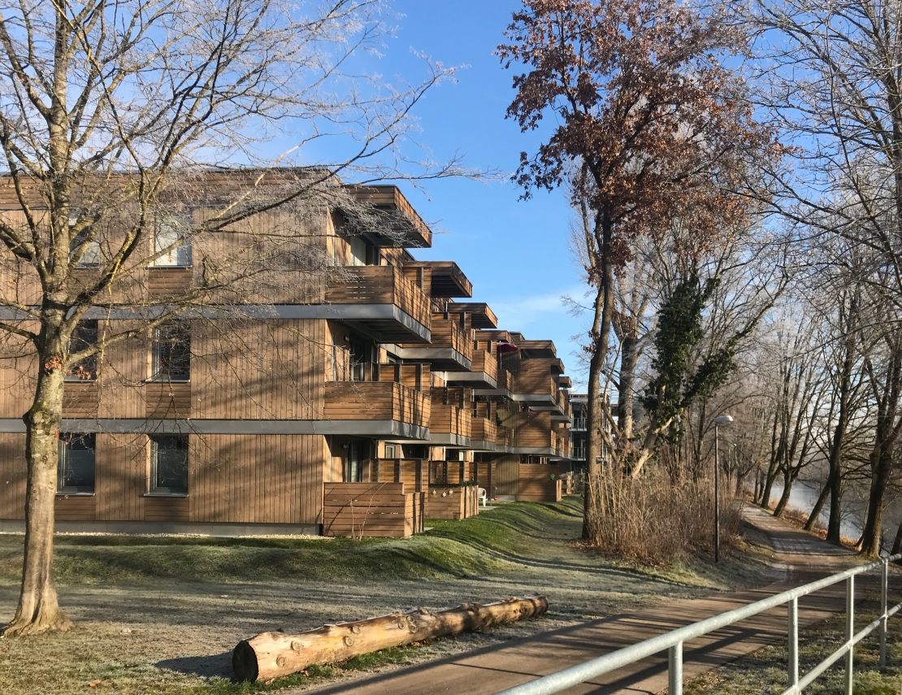
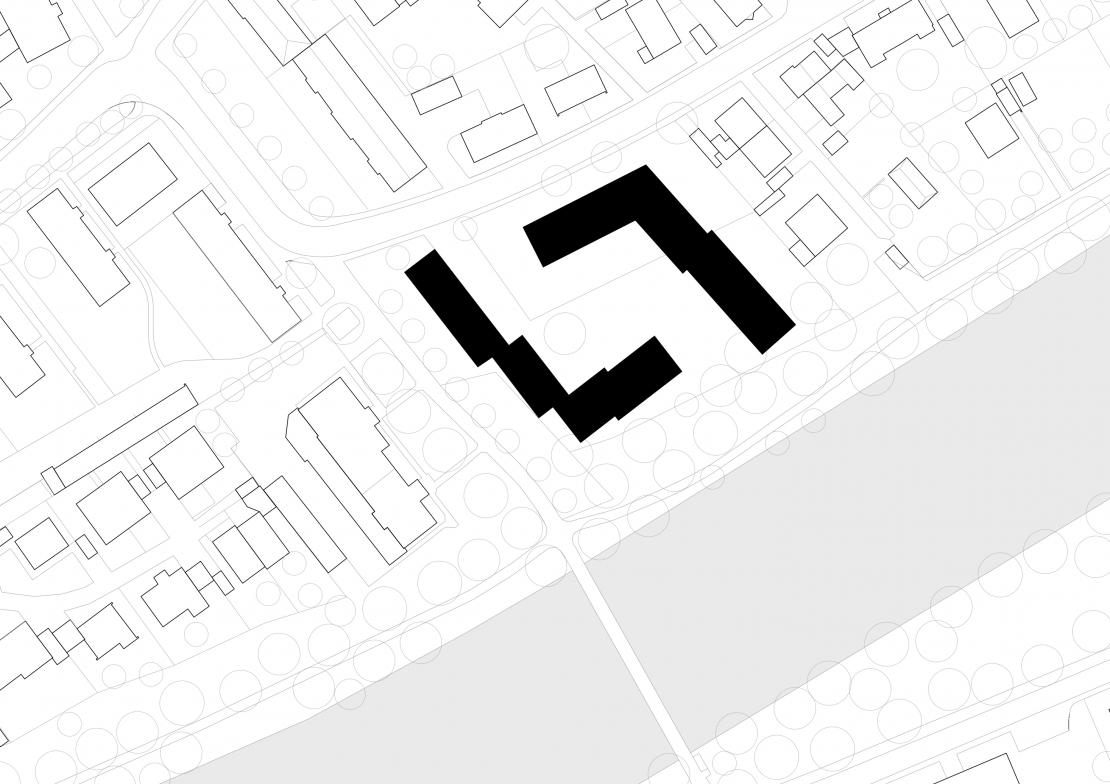
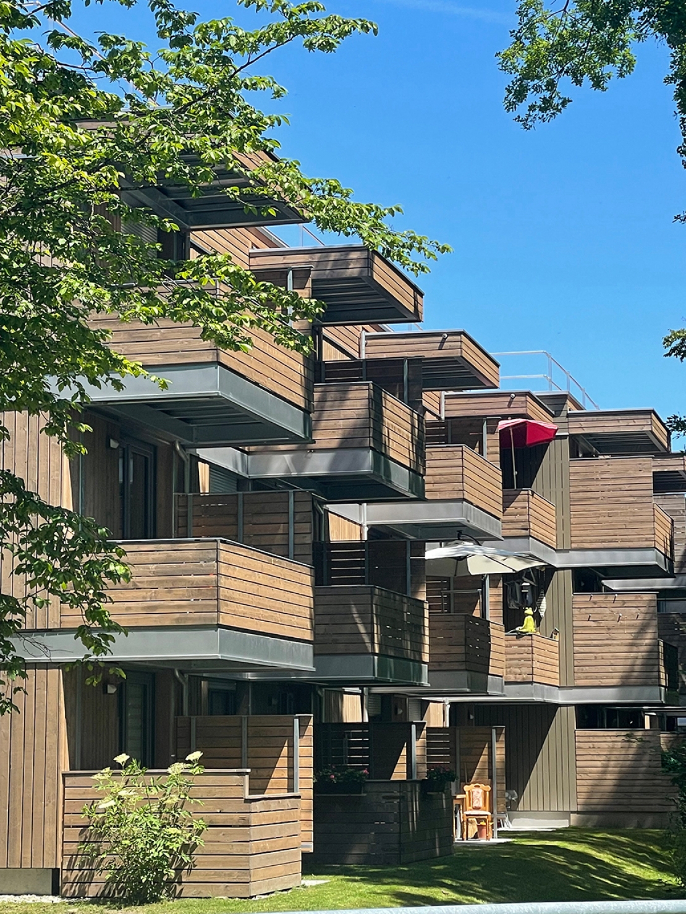
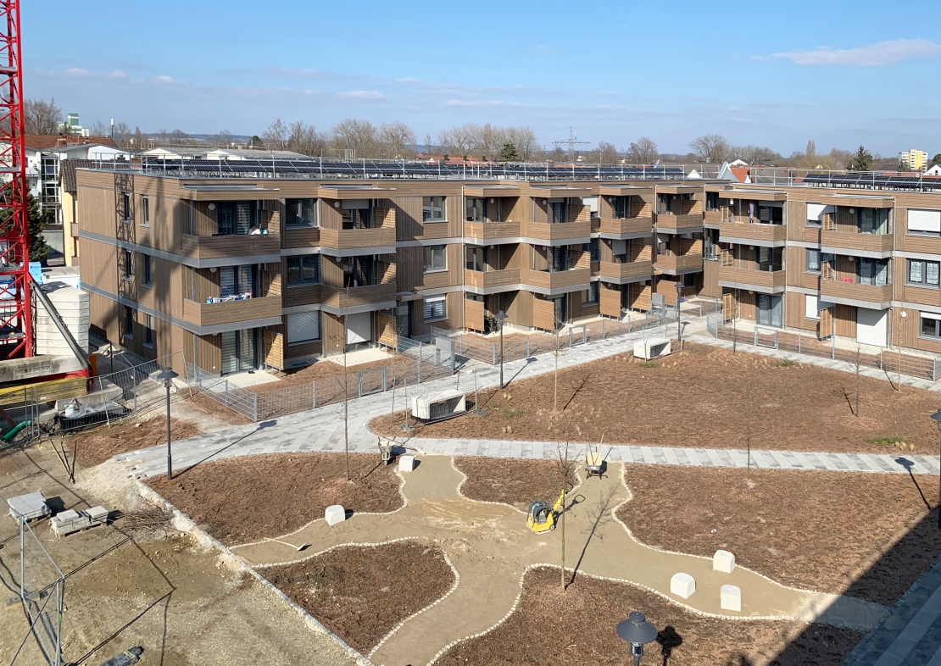
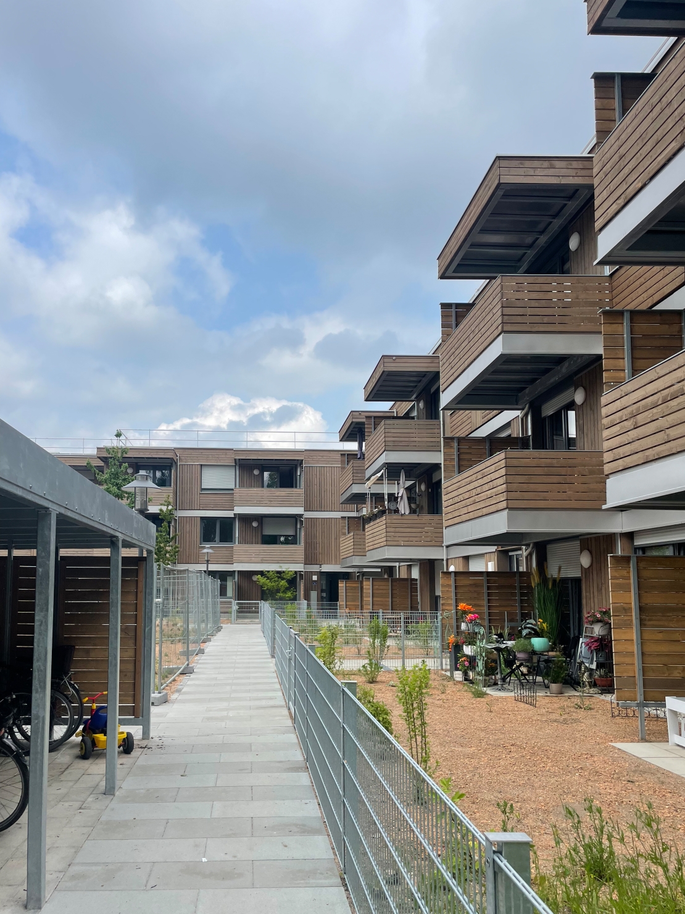
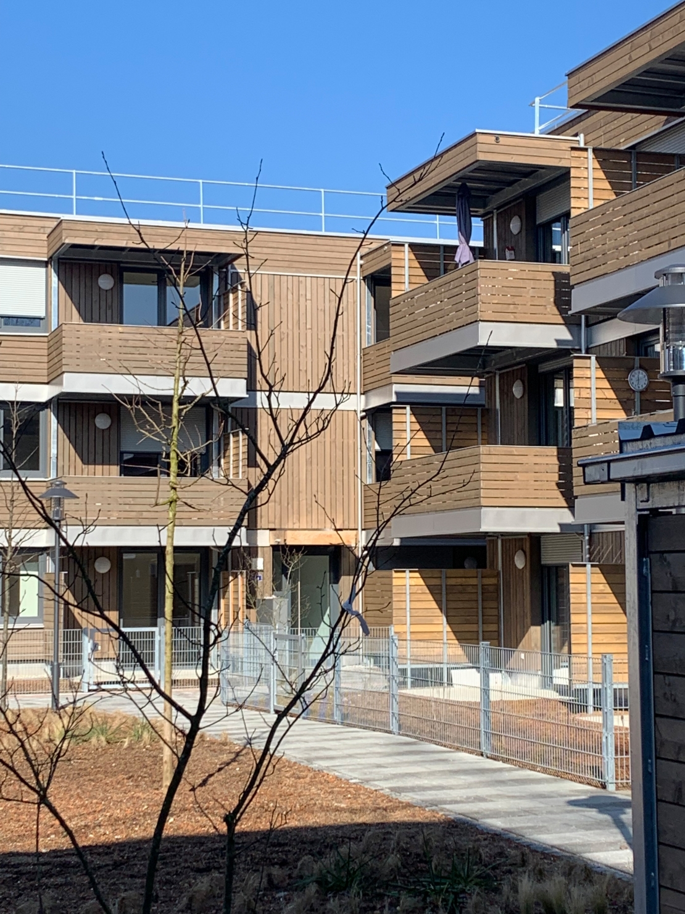
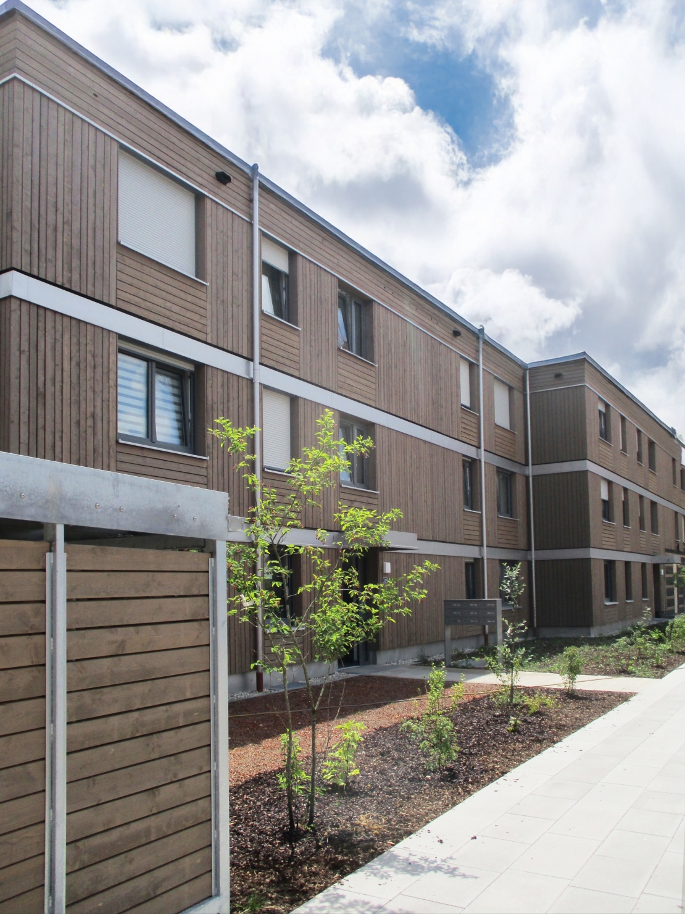
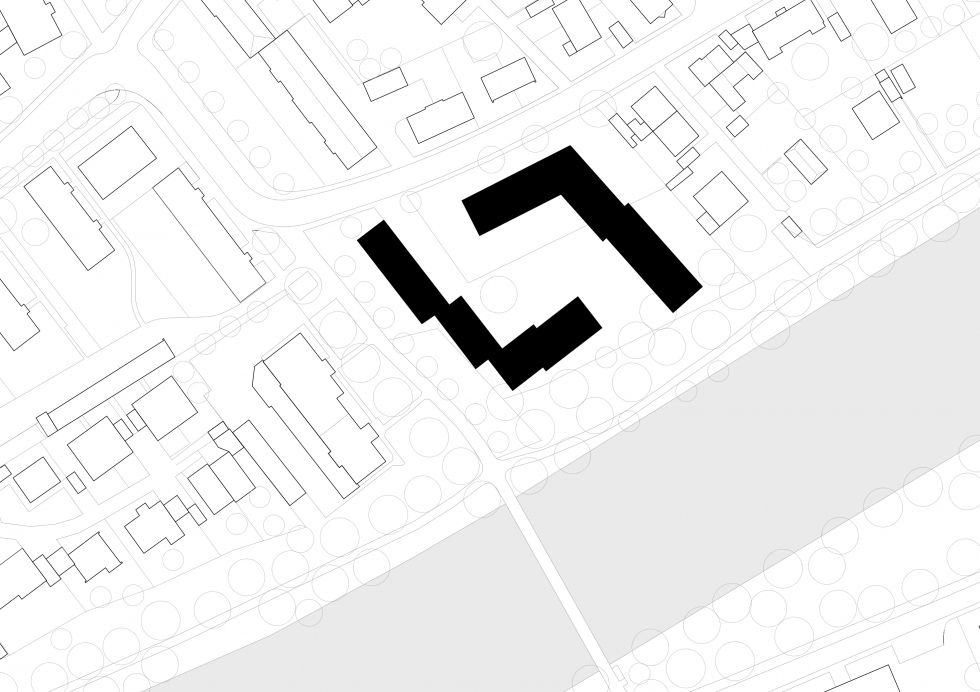
Thanks to its prime location on the Isar River, the Mitterwöhr Quarter offers a unique living environment. Developed in four phases between 2020 and 2025, the neighborhood is organized around a central square that forms the vibrant heart of the community.
This square not only serves as a lively meeting point for residents but also enhances the surrounding urban area. At the southern corner of the quarter, two key bicycle and pedestrian routes intersect—the Isar Bridge leading to the city center and the scenic Isar path. Here, a versatile communal space has been created, connecting the neighborhood with its surroundings and accommodating a variety of uses.
The new buildings feature hybrid timber construction and robust, barrier-free floor plans that can be adapted to different living arrangements through flexible partitioning. All apartments are oriented southeast or southwest, many with through-apartments, and offer views of the square or the Isar.
The result is a neighborhood that seamlessly combines high-quality spatial design, sustainable construction, and a strong sense of community.
Part of the model project “Efficient Construction, Affordable Living” – Subsidized Housing.
This square not only serves as a lively meeting point for residents but also enhances the surrounding urban area. At the southern corner of the quarter, two key bicycle and pedestrian routes intersect—the Isar Bridge leading to the city center and the scenic Isar path. Here, a versatile communal space has been created, connecting the neighborhood with its surroundings and accommodating a variety of uses.
The new buildings feature hybrid timber construction and robust, barrier-free floor plans that can be adapted to different living arrangements through flexible partitioning. All apartments are oriented southeast or southwest, many with through-apartments, and offer views of the square or the Isar.
The result is a neighborhood that seamlessly combines high-quality spatial design, sustainable construction, and a strong sense of community.
Part of the model project “Efficient Construction, Affordable Living” – Subsidized Housing.
Breslauer Straße / Isarweg
Client/Developer: City of Landshut
Gross Floor Area (GFA): 10,042 m²
Units: 95 apartments
Parking: 75 underground spaces
Award: 1st Prize in Design Competition (WBW/VOF)
Client/Developer: City of Landshut
Gross Floor Area (GFA): 10,042 m²
Units: 95 apartments
Parking: 75 underground spaces
Award: 1st Prize in Design Competition (WBW/VOF)