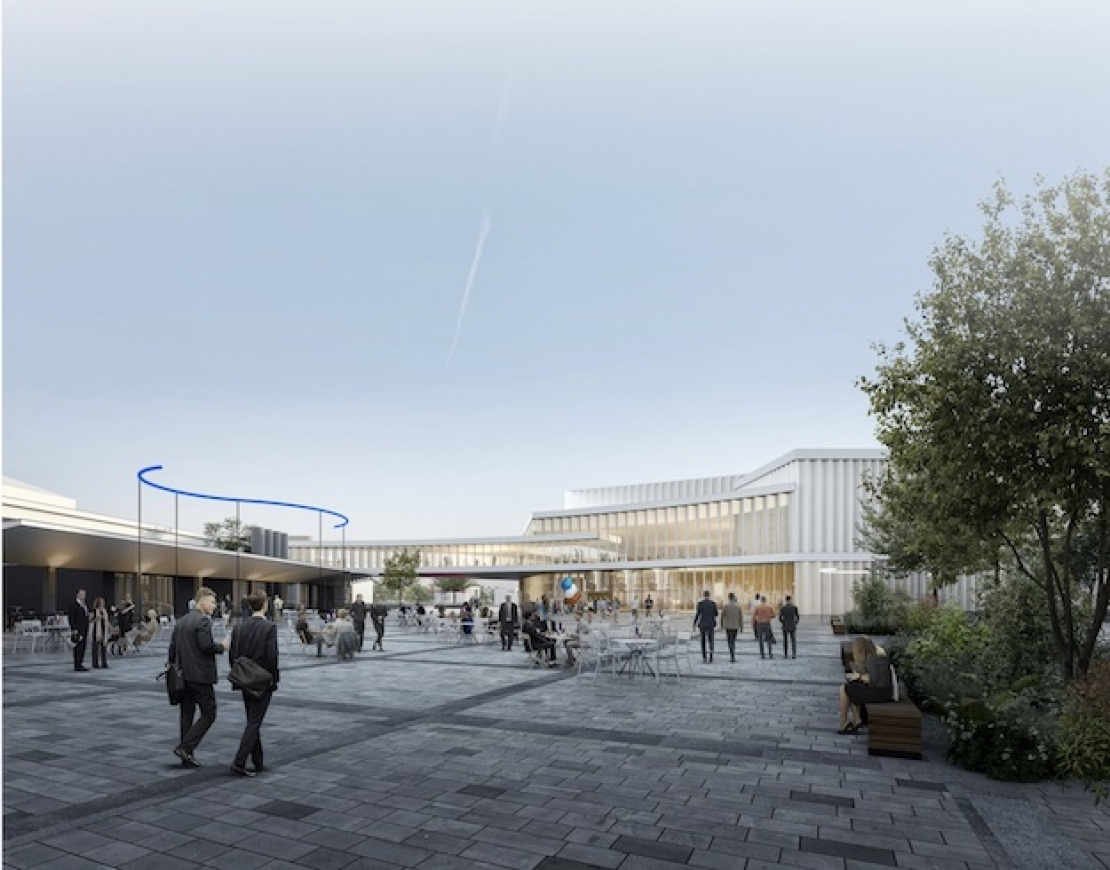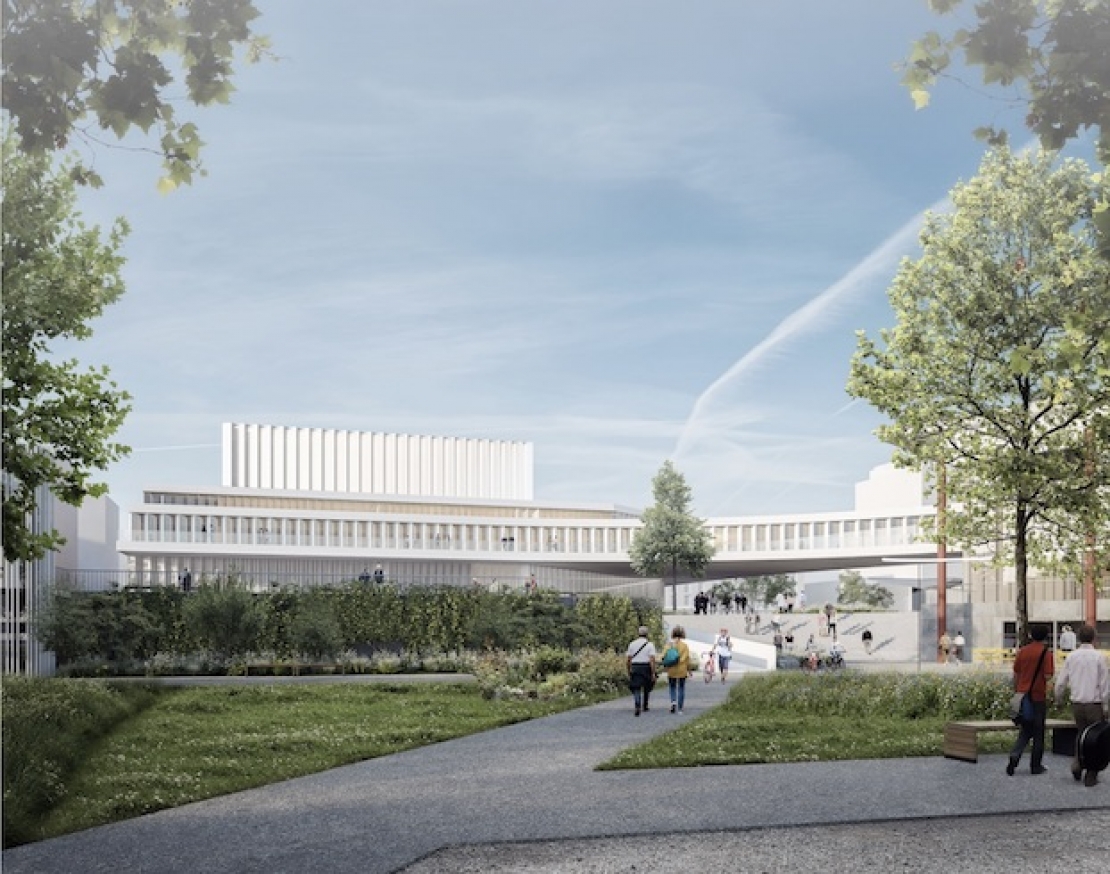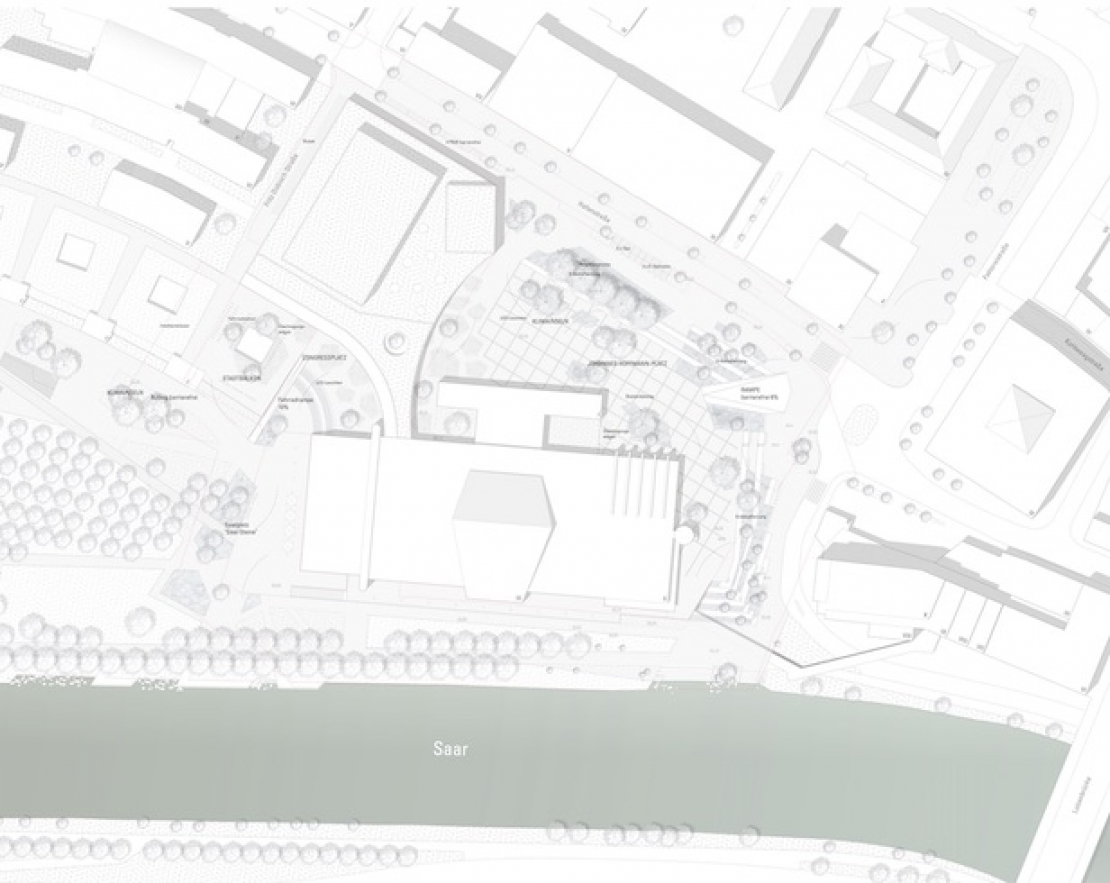Erweiterungsbau Congresshalle, Saarbrücken, RECOGNITION



Existing qualities and identities of the area are preserved, while new connections and urban relationships are created.
The new building is designed in layers, with their height and stacking reflecting references found in the surrounding environment.
The placement and arrangement of the structure align with this goal, integrating functional spaces into a cohesive relationship with the existing buildings. The structure is enveloped by a "curtain" that can shield from view while simultaneously offering new glimpses into the interior of the building.
The old and new buildings, together with the immediate urban surroundings, create a framework for ecologically valuable spaces that cater to all users.
The new building opens towards the square, presenting an inviting gesture through its curved silhouette and expansive glass façade.
The distinctive presence of the heritage-protected old building, emphasized by the large open forecourt, is respected. The new construction frames the impressive view of the existing structure without overshadowing it. This effect is enhanced by the modest two-story main body of the new building, from which the two event halls rise. The roofscape is tiered towards the adjacent park.
The definitive appearance of the old building is complemented by the undefined form of the new structure, offering viewers and users unexpected opportunities for interpretation and interaction.
In collaboration with QuerfeldEins Landscape | Urban Planning | Architecture.
The new building is designed in layers, with their height and stacking reflecting references found in the surrounding environment.
The placement and arrangement of the structure align with this goal, integrating functional spaces into a cohesive relationship with the existing buildings. The structure is enveloped by a "curtain" that can shield from view while simultaneously offering new glimpses into the interior of the building.
The old and new buildings, together with the immediate urban surroundings, create a framework for ecologically valuable spaces that cater to all users.
The new building opens towards the square, presenting an inviting gesture through its curved silhouette and expansive glass façade.
The distinctive presence of the heritage-protected old building, emphasized by the large open forecourt, is respected. The new construction frames the impressive view of the existing structure without overshadowing it. This effect is enhanced by the modest two-story main body of the new building, from which the two event halls rise. The roofscape is tiered towards the adjacent park.
The definitive appearance of the old building is complemented by the undefined form of the new structure, offering viewers and users unexpected opportunities for interpretation and interaction.
In collaboration with QuerfeldEins Landscape | Urban Planning | Architecture.
Competition
Purchase
Collaborators:
Prof. Thomas Knerer
Felix Dauer
Wojciech Michnowicz
Julia Borchardt
Siyu Ren
Shuyang Zhang
Felix Koch
Matthias Hauschild
Purchase
Collaborators:
Prof. Thomas Knerer
Felix Dauer
Wojciech Michnowicz
Julia Borchardt
Siyu Ren
Shuyang Zhang
Felix Koch
Matthias Hauschild