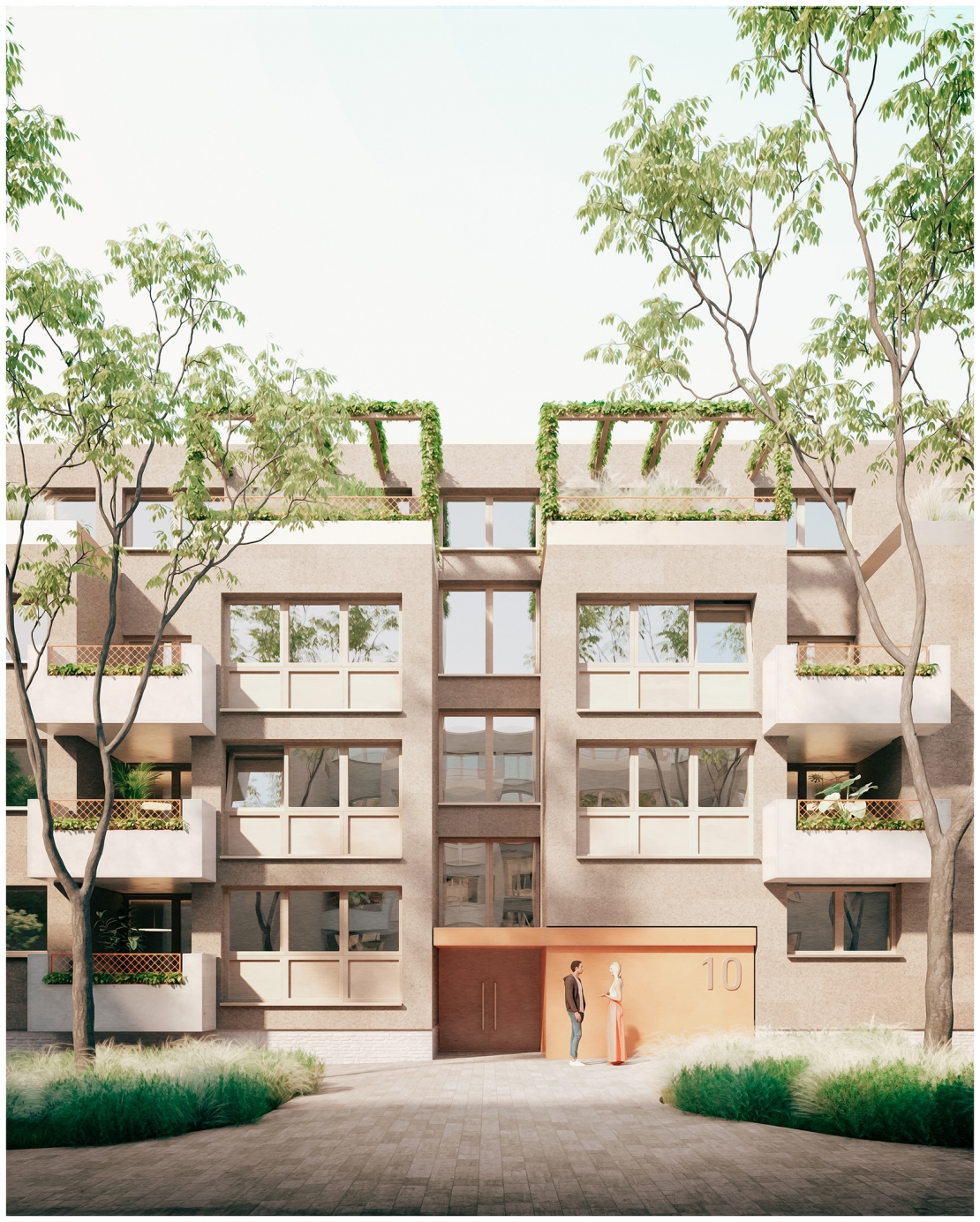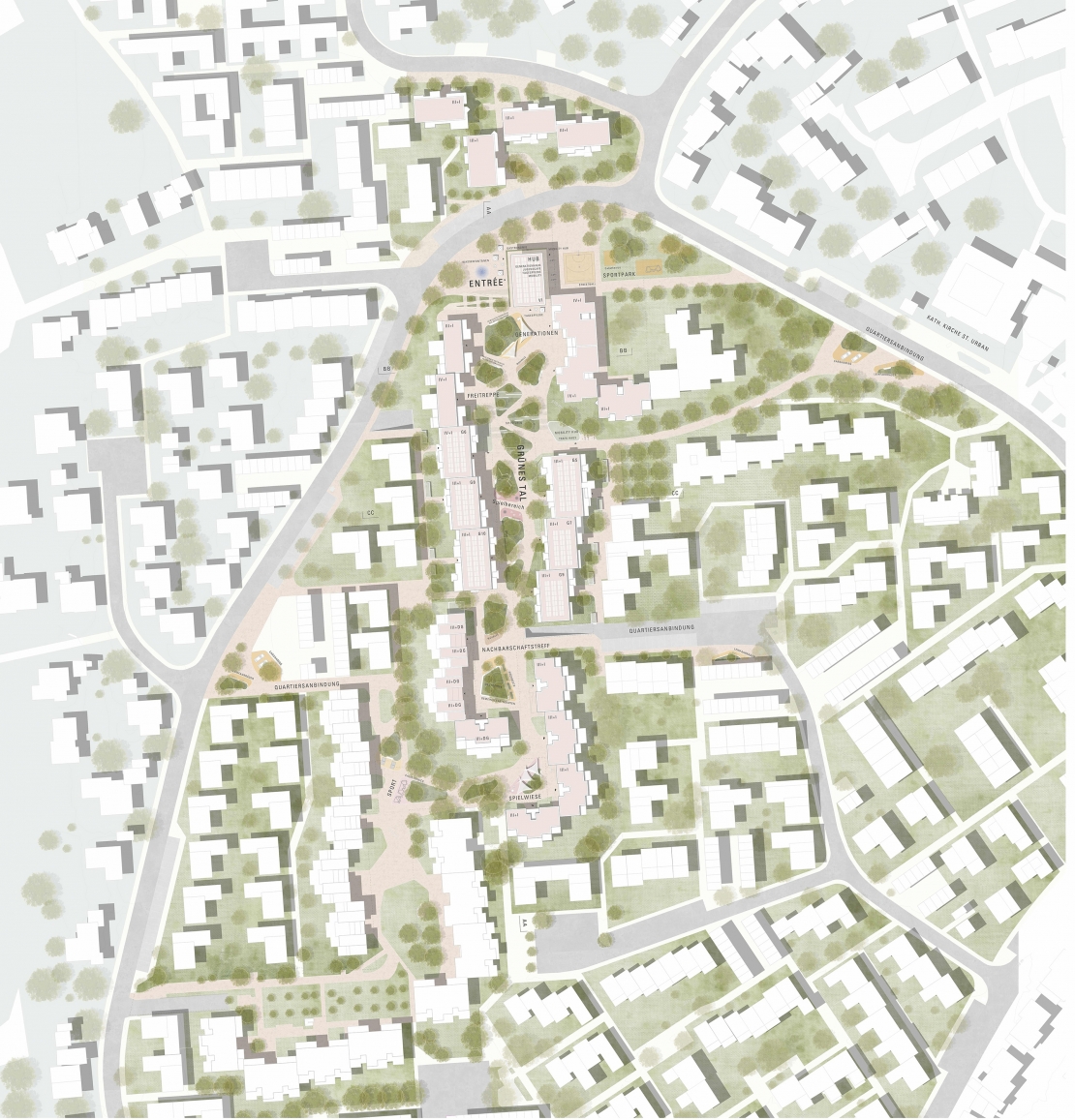Zukunft Quartier Südwest, Bamberg, 2nd prize



For the design approach, in addition to urban planning aspects, the promotion of community within the neighborhood and the definition and hierarchy of open spaces are crucial.
Special attention is given to the northern entrance of the neighborhood, which currently features an unattractive, non-barrier-free square, a lack of amenities in the former retail area, and an unresolved connection to Babenbergstraße. The proposal suggests creating an inviting, barrier-free plaza at Babenbergring to serve as the gateway to the neighborhood.
The open spaces for the sustainable Südwest neighborhood are defined by an organic design language that contrasts with the cubic architecture of the area, creating a new focal point within the pedestrian zone. Green islands mitigate surface sealing and offer various seating and lounging options through their diverse edge designs. Partially realized as wildflower meadows, these islands promote urban biodiversity while enhancing the overall quality of life. Functional areas adjoining these green islands address themes such as play, sports, and community gardens, engaging both the immediate neighborhood and the broader district.
An analysis of the existing structures reveals that significant improvements can be achieved through minimal interventions. Existing qualities will be reinforced, and spatial potentials will be fully utilized. The buildings can be sustainably, economically, and minimally renovated. All structures will be extended by one additional floor, constructed as a lightweight timber frame to align with the existing load-bearing structure.
Energy upgrades for the existing buildings will be achieved using cork insulation, a renewable raw material that is left untreated and unplastered, ensuring sustainable maintenance. This monochromatic yet naturally varied material imparts a new sculptural and monolithic quality to the buildings' strongly structured façades. Wooden window elements and concrete balconies complete the material palette.
The characteristic color scheme of the original structures is echoed in the marked house entrances and the coloring of balcony railings, preserving the essence of the existing architecture.
Special attention is given to the northern entrance of the neighborhood, which currently features an unattractive, non-barrier-free square, a lack of amenities in the former retail area, and an unresolved connection to Babenbergstraße. The proposal suggests creating an inviting, barrier-free plaza at Babenbergring to serve as the gateway to the neighborhood.
The open spaces for the sustainable Südwest neighborhood are defined by an organic design language that contrasts with the cubic architecture of the area, creating a new focal point within the pedestrian zone. Green islands mitigate surface sealing and offer various seating and lounging options through their diverse edge designs. Partially realized as wildflower meadows, these islands promote urban biodiversity while enhancing the overall quality of life. Functional areas adjoining these green islands address themes such as play, sports, and community gardens, engaging both the immediate neighborhood and the broader district.
An analysis of the existing structures reveals that significant improvements can be achieved through minimal interventions. Existing qualities will be reinforced, and spatial potentials will be fully utilized. The buildings can be sustainably, economically, and minimally renovated. All structures will be extended by one additional floor, constructed as a lightweight timber frame to align with the existing load-bearing structure.
Energy upgrades for the existing buildings will be achieved using cork insulation, a renewable raw material that is left untreated and unplastered, ensuring sustainable maintenance. This monochromatic yet naturally varied material imparts a new sculptural and monolithic quality to the buildings' strongly structured façades. Wooden window elements and concrete balconies complete the material palette.
The characteristic color scheme of the original structures is echoed in the marked house entrances and the coloring of balcony railings, preserving the essence of the existing architecture.