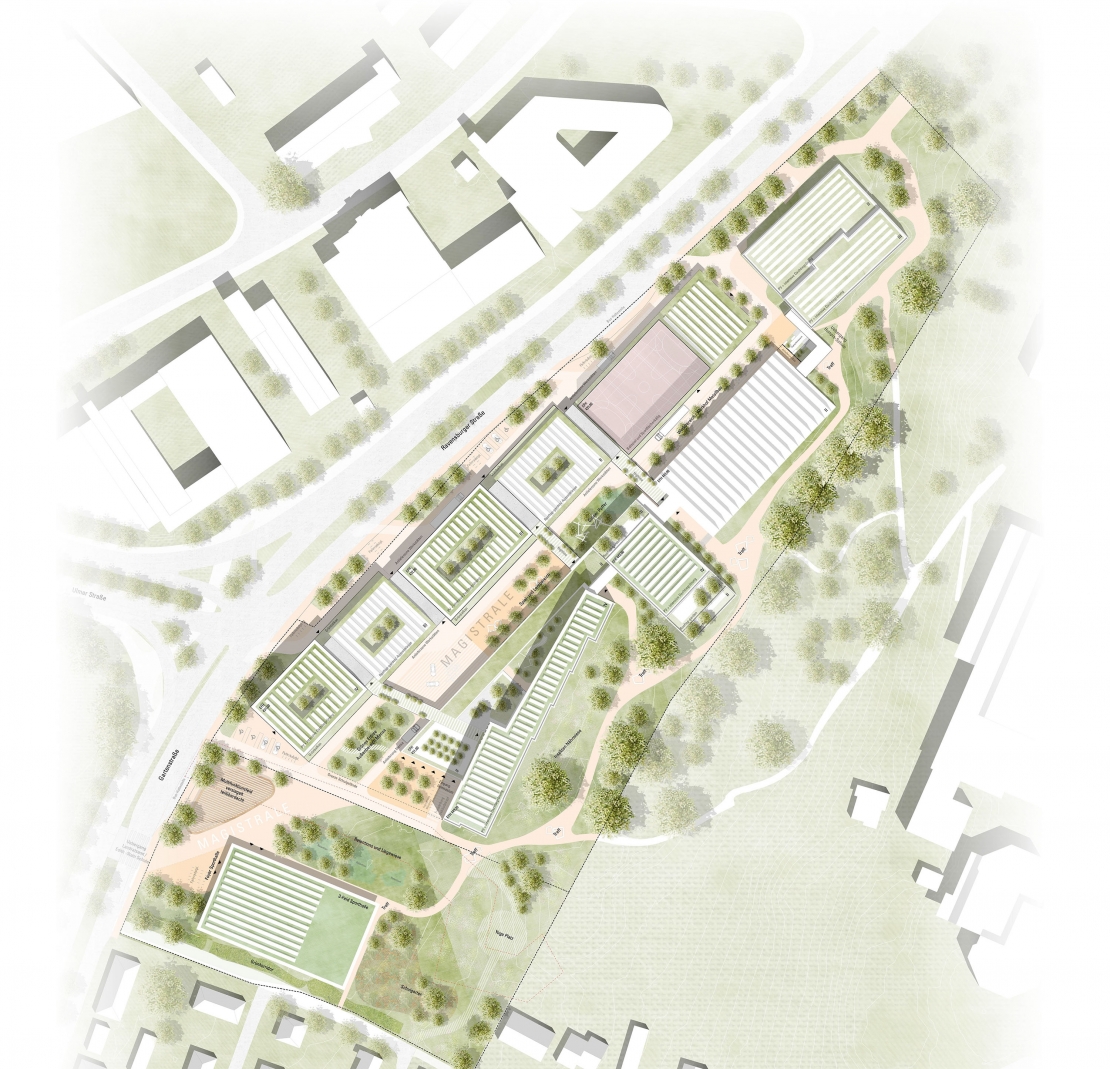Restructuring and extension GEWERBLICHE SCHULE, RAVENSBURG


The heterogeneous building stock of the Gewerbliche Schule Ravensburg is to be reorganized and expanded. The goal of the planning is to create a functional and modern CAMPUS OF SHORT DISTANCES.
The concept aims to integrate the existing buildings into this development as much as possible while addressing existing deficiencies with a robust and long-term sustainable plan.
Three staggered building structures form a clear yet pedestrian-accessible boundary along Ravensburger Straße. The staggered building heights create attractive, green open spaces on the rooftops.
The construction, relocation, and demolition of workshop and teaching buildings will take place in five phases, ensuring the accessibility and operation of the entire campus throughout. The new building for the Department of Vehicle Technology and Media will serve as the first cornerstone, marking the southern boundary of the campus, and at the same time, the new assembly hall can be realized. The assembly hall, cafeteria, administration, and teachers' lounge will form the central hub of the campus together with the general teaching area in Building A.
With the demolition of the existing assembly hall, the building and open space concept can be implemented seamlessly and logically from south to north. In subsequent phases, the streetscape will be completed with two additional building blocks, and finally, after the relocation of uses into the new buildings, the existing structures in Buildings C and D will be renovated.
New constructions and existing buildings will be connected on the first floor via bridges to strengthen the "concept of short distances."
The concept aims to integrate the existing buildings into this development as much as possible while addressing existing deficiencies with a robust and long-term sustainable plan.
Three staggered building structures form a clear yet pedestrian-accessible boundary along Ravensburger Straße. The staggered building heights create attractive, green open spaces on the rooftops.
The construction, relocation, and demolition of workshop and teaching buildings will take place in five phases, ensuring the accessibility and operation of the entire campus throughout. The new building for the Department of Vehicle Technology and Media will serve as the first cornerstone, marking the southern boundary of the campus, and at the same time, the new assembly hall can be realized. The assembly hall, cafeteria, administration, and teachers' lounge will form the central hub of the campus together with the general teaching area in Building A.
With the demolition of the existing assembly hall, the building and open space concept can be implemented seamlessly and logically from south to north. In subsequent phases, the streetscape will be completed with two additional building blocks, and finally, after the relocation of uses into the new buildings, the existing structures in Buildings C and D will be renovated.
New constructions and existing buildings will be connected on the first floor via bridges to strengthen the "concept of short distances."
Implementation competition
with Burger Landscape Architects
Recognition
with Burger Landscape Architects
Recognition